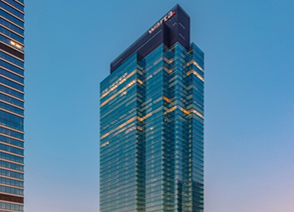Warsaw Unit

Investor: Ghelamco Polska Sp. z o.o.
Architect: Projekt PBPA Sp. z o.o.
Localization: Warsaw
Architect: Projekt PBPA Sp. z o.o.
Localization: Warsaw
- class A high-rise office and retail building, total area 82.567 m2
- up to 59.000 m2 leasable floor space
- a three-storey underground car park and a six-storey above-ground car park with 400 parking spaces
- environmentally friendly low-GWP HFO refrigerants
- WELL v2 Platinium, BREEAM Outstanding, WELL Health-Safety Rating
Certificates:
- Best certified green building PLGBC Green Building Awards 2023
- CEEQA 2022 Office Development of the Year
- Overall Building of the Year CEE
- Real Estate Impactor statuette of the "Rzeczpospolita" daily in the Icon category
- Energy Transformation Leader 2023 title awarded by the chapter of the Polish Climate Congress
Awards
The building was designed using BIM technology
The scope of design works:
- HVAC system
- sewage and plumbing system
- sprinker and hi fog systems
- heat exchange station
The facility was commissioned in May 2021.
Warsaw Unit